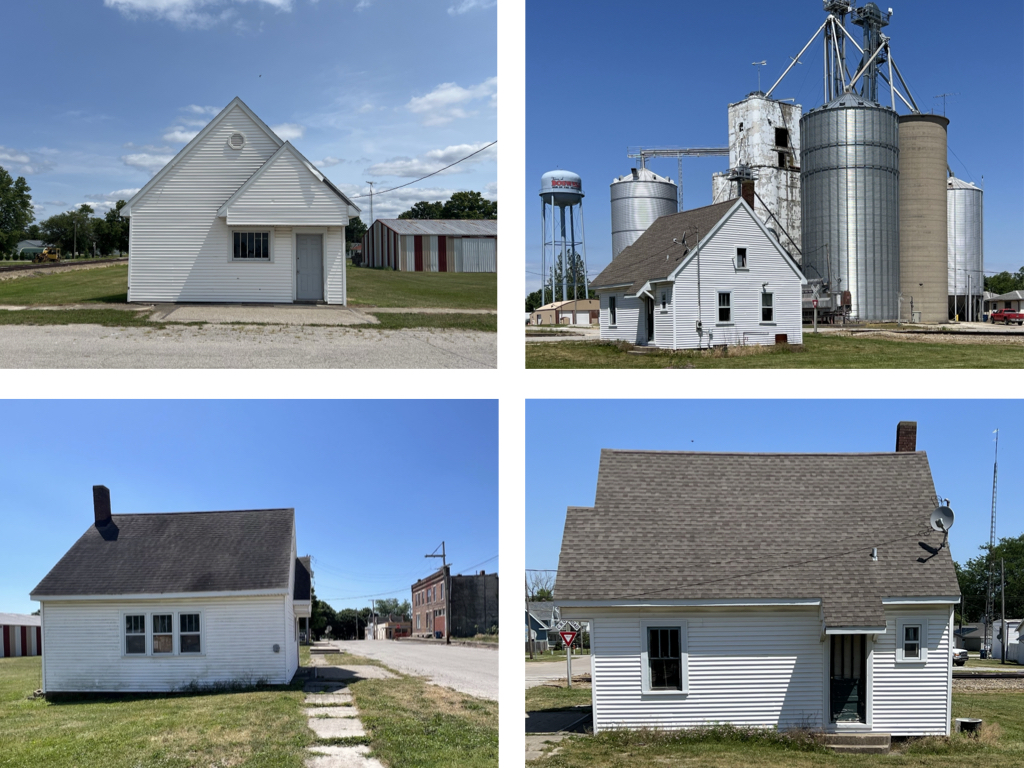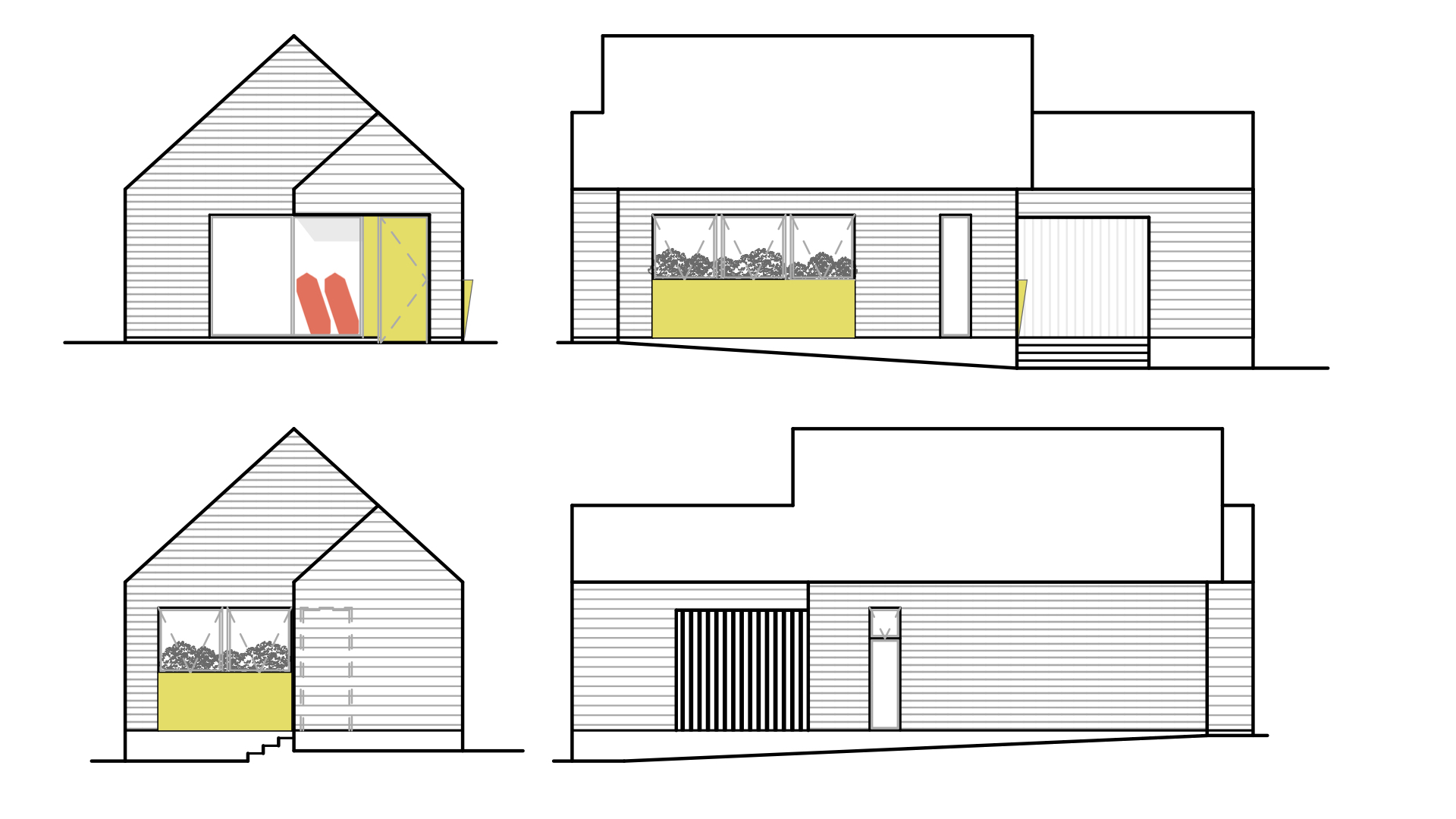Location:
Status:
Status:
Boswell, Indiana
Construction
Construction
Lumberyard House is the adaptive reuse of the historic office of the old lumberyard located in Boswell, Indiana.
The building will be renovated to become Nowhere Collaborative’s office.
The building will be renovated to become Nowhere Collaborative’s office.
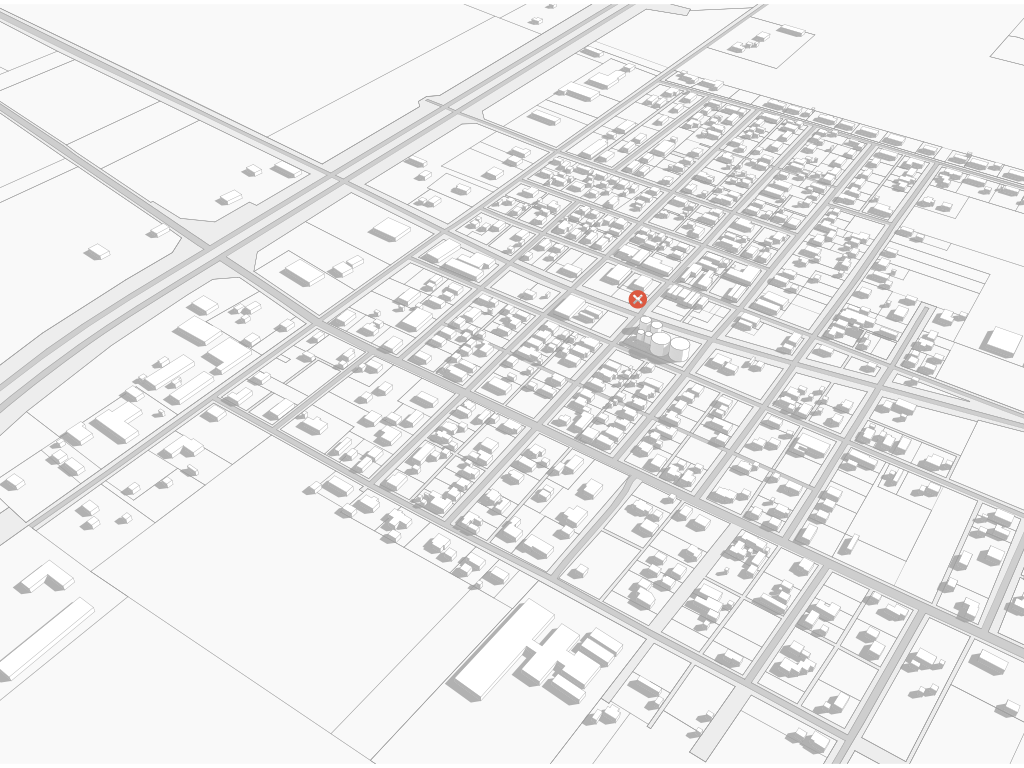
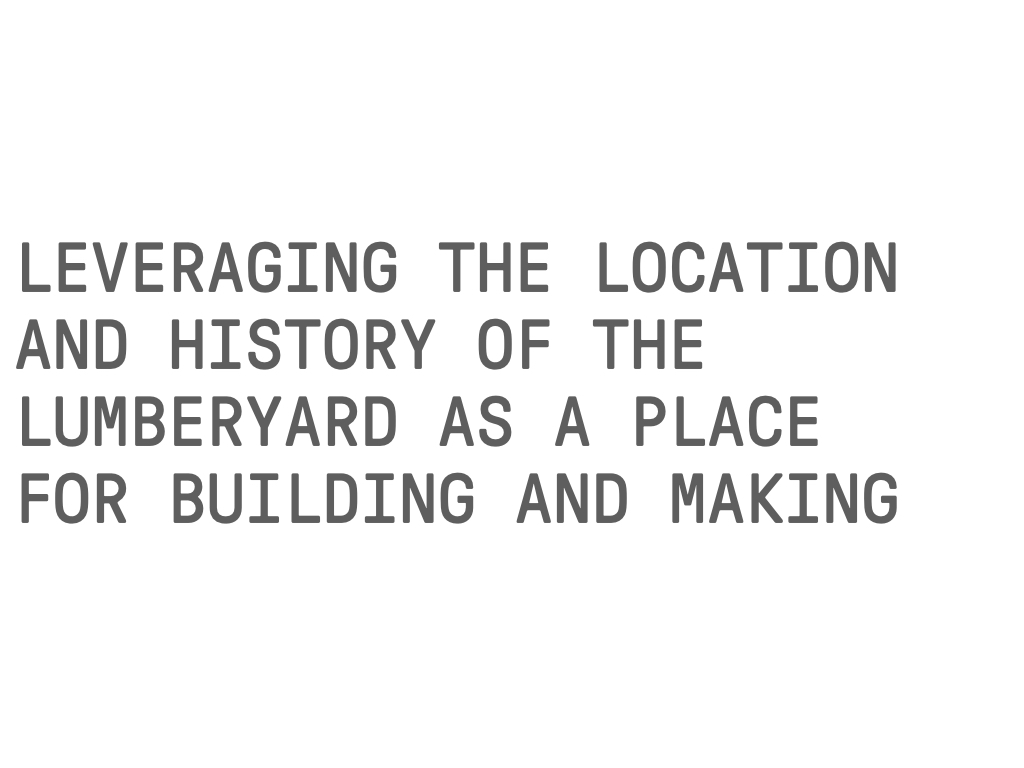
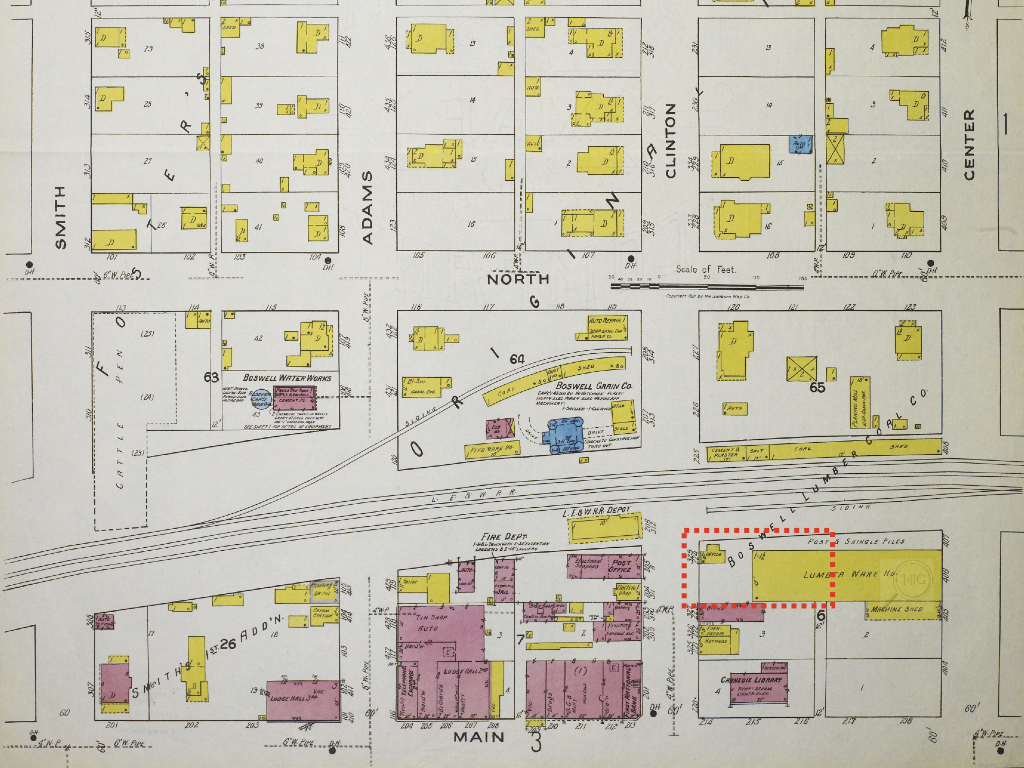
1921 Sanborn Map
